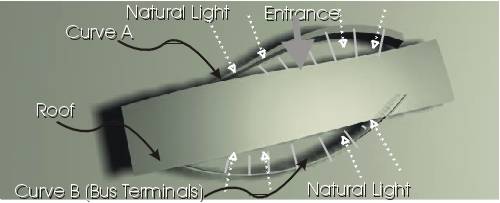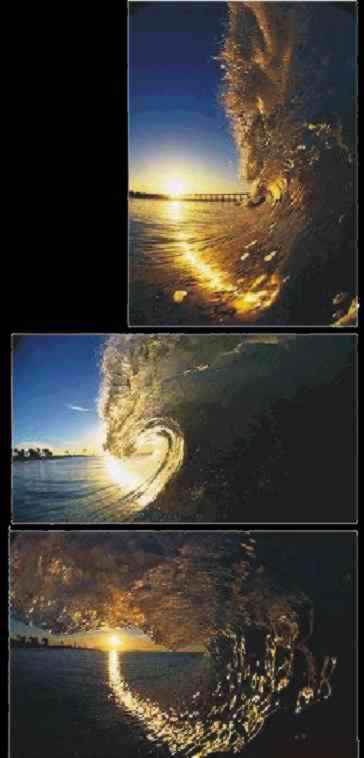

The building, in plan, assumes the shape of a convex lens or 'eye', defined by two arcing facades of unequal length. Fanning out from the tighter curve of the western facade, which defines edge are the open, public areas of the building, including the wide linear Entrance from which the Transportation facilities are accessed.
Running the length of the longer, eastern, edge are the Bus terminals and services
The Entrance looks out onto a park with shady trees and seating. Here, punctuated by foot-bridges, water laps against the whole 200-metre eastern edge of the building, wrapping it in a series of gently curving asymmetrical pools that broaden towards the south. Air, cooled as it passes over the water, is drawn into the foyer, freshening the ambient air so that little mechanical air conditioning is required. The water also reflects sunlight into the foyer so that, balanced by shading from the translucent stone brise-soleil that protect the eastern elevation, the natural illumination is even and finely veiled.